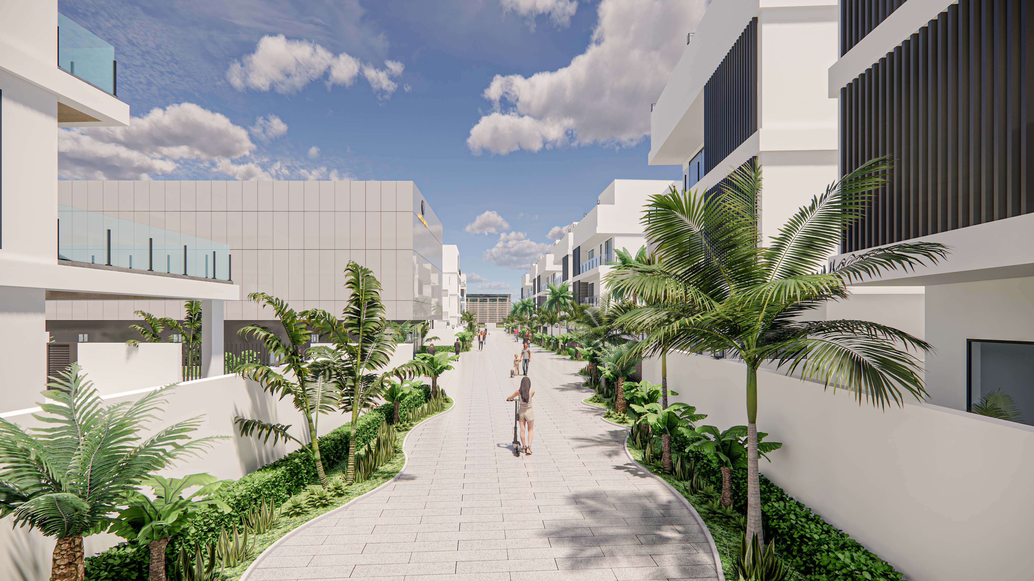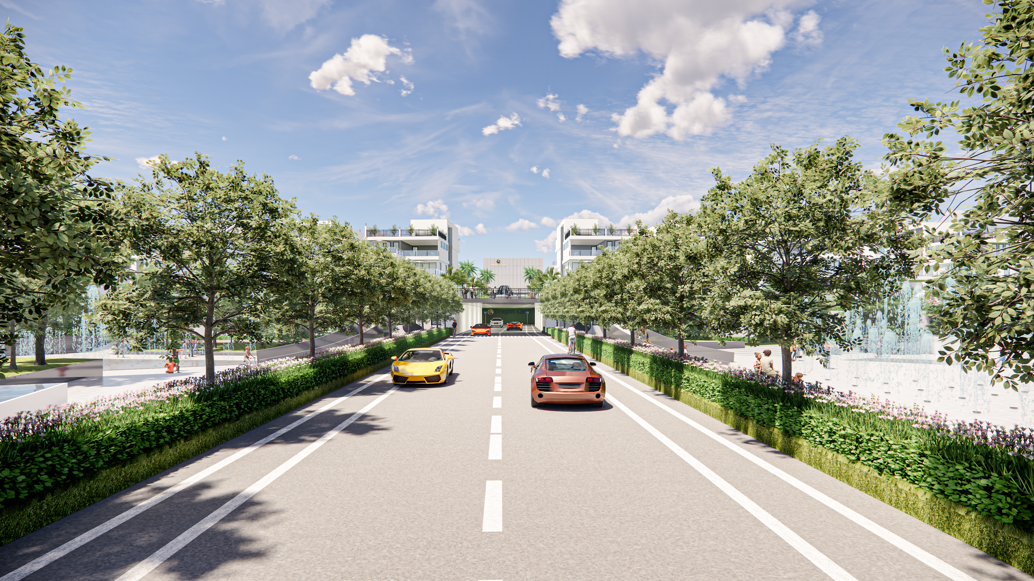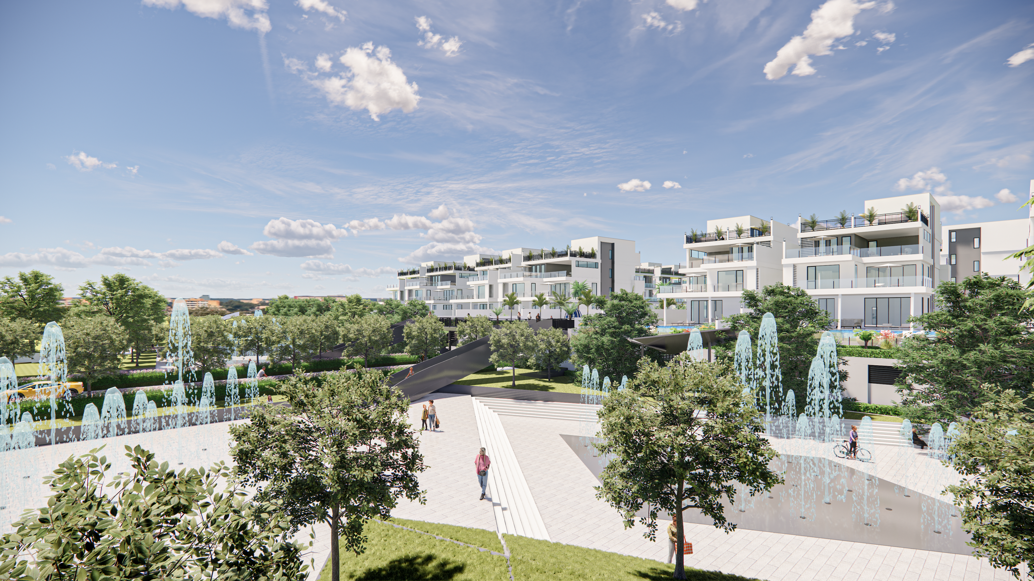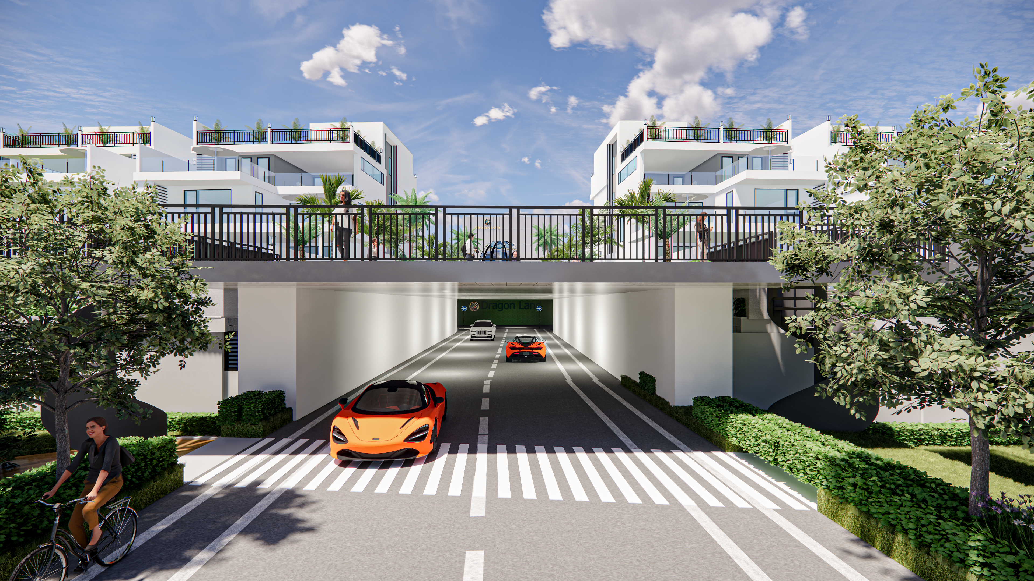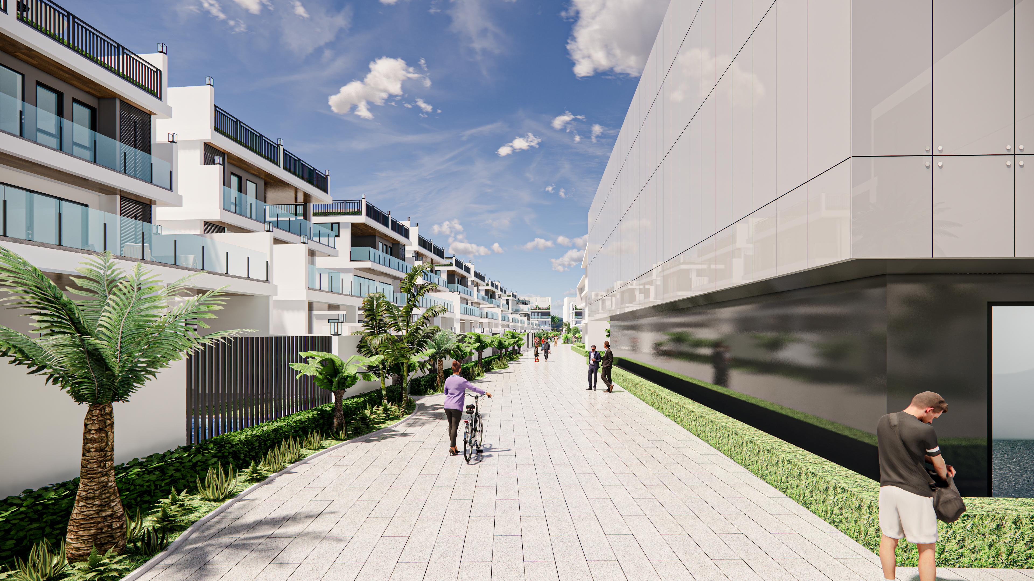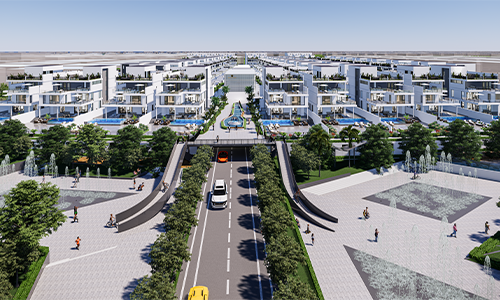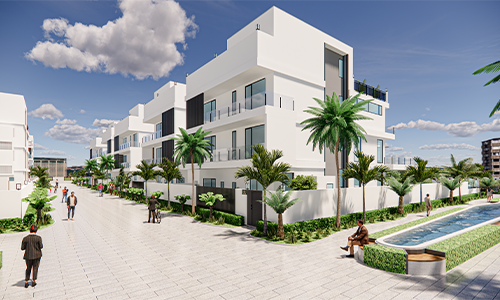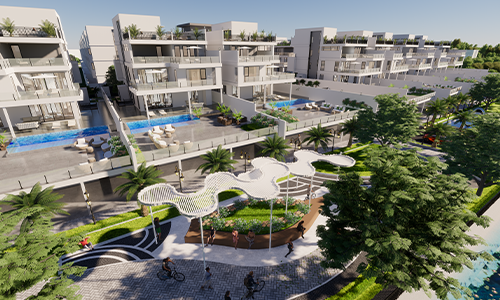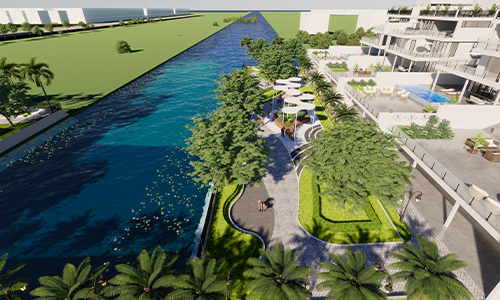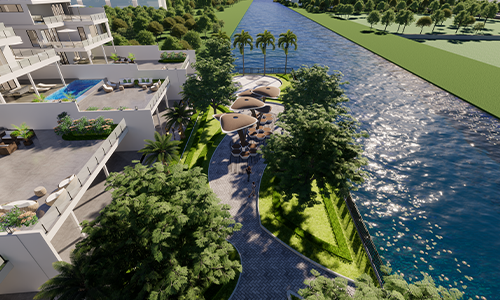Villa D
Villa (Phase I Project)
GF: The G floor is 10.5~14m wide, the floor area is about 220-294㎡, of which the planned garage area is about 52~72㎡, big enough for parking 2 cars. The small sunken courtyard makes the whole G floor bright with good ventilation. There are two washrooms and a driver's room. The rest of the space is well designed with leisure and entertainment functions, including the indoor golf practice room, KTV /private theater, yoga room/gym, board game room, wine and cigar bar, etc. All can meet the master's personal needs for quality life.
1F: The large courtyard with length of nearly 8.2m is equipped with a private swimming pool. The G-floor parking garage makes the first-floor courtyard wider and more comfortable. The 8m wide hall and the open living room shows the extraordinary space of the villa.
2F: The first floor is equipped with a master bedroom and a children's room. The master bedroom of about45㎡ is equipped with a cloakroom, a bathroom, a study, a private balcony of 35㎡, as well as a private space of about 80㎡, allowing the master to enjoy a noble and peaceful life.
3F: The third floor is designed with 3 bedrooms, 3 bathrooms, and a shared living balcony of about 25㎡ The layout of the third floor space perfectly combines the private space and the shared space, creating spacious space for life and activities and giving the master a happier life.
RF: The elevator goes directly to the top floor SKYBAR. The top floor is equipped with an independent washroom and an indoor space of about 14㎡, which can be used for birthday parties and happy gatherings for friends.

